Pines at Humble Park - Apartment Living in Humble, TX
About
Office Hours
Monday through Friday: 8:30 AM to 5:00 PM. Saturday: 10:00 AM to 4:00 PM. Sunday: Closed.
Welcome home to Pines at Humble Park. Our outstanding community is only a short drive from downtown Houston's sights. Stroll to the Humble Museum to learn more about the history of our town or fulfill all your shopping needs at the nearby Deerbrook Mall. There is no shortage of things to do in Humble, Texas.
Residents can choose among our modern one, two, and three bedroom apartments for rent. Our spectacular homes have all-electric kitchens, with select ones featuring black appliances just waiting for you to prepare delicious family meals. Central air conditioning and heating keep you comfortable, and the ceiling fans save you money. Walk-in closets and extra storage are definite perks that give your new Pines at Humble Park apartment home that added special touch.
Pines at Humble Park caters to their resident's wishes and needs. Take a dip in our shimmering swimming pool or relax at our picnic area while grilling up a Texas-sized barbecue. We are a pet-friendly community and offer a comfortable place for you and your furry family. Your new home awaits in beautiful Humble, TX. Don't wait, and give us a call today!
Floor Plans
1 Bedroom Floor Plan
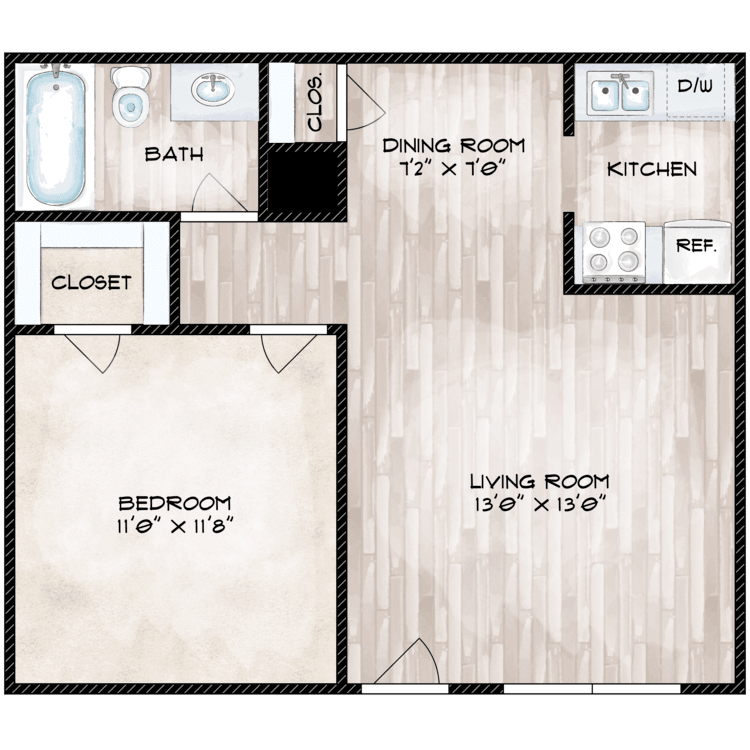
B1
Details
- Beds: 1 Bedroom
- Baths: 1
- Square Feet: 550
- Rent: Call for details.
- Deposit: Call for details.
Floor Plan Amenities
- Balcony or Patio
- Cable Ready
- Ceiling Fans
- Central Air Conditioning and Heating
- Crown Molding
- Extra Storage
- Fully-equipped Kitchen
- Skylight
- Walk-in Closets
- Washer and Dryer Connections
* In Select Apartment Homes
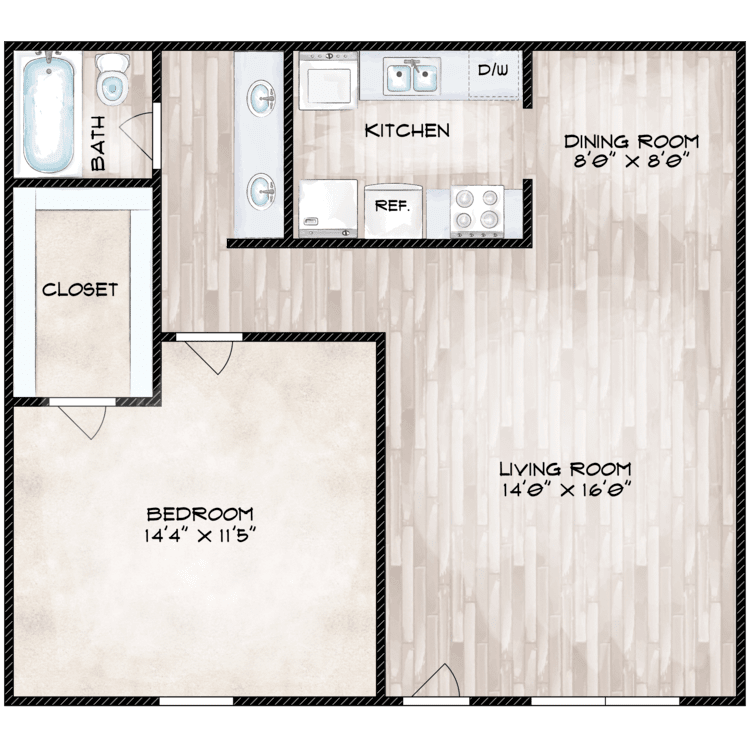
B1L
Details
- Beds: 1 Bedroom
- Baths: 1
- Square Feet: 783
- Rent: Call for details.
- Deposit: Call for details.
Floor Plan Amenities
- Balcony or Patio
- Cable Ready
- Ceiling Fans
- Central Air Conditioning and Heating
- Crown Molding
- Extra Storage
- Fully-equipped Kitchen
- Skylight
- Walk-in Closets
- Washer and Dryer Connections
* In Select Apartment Homes
2 Bedroom Floor Plan
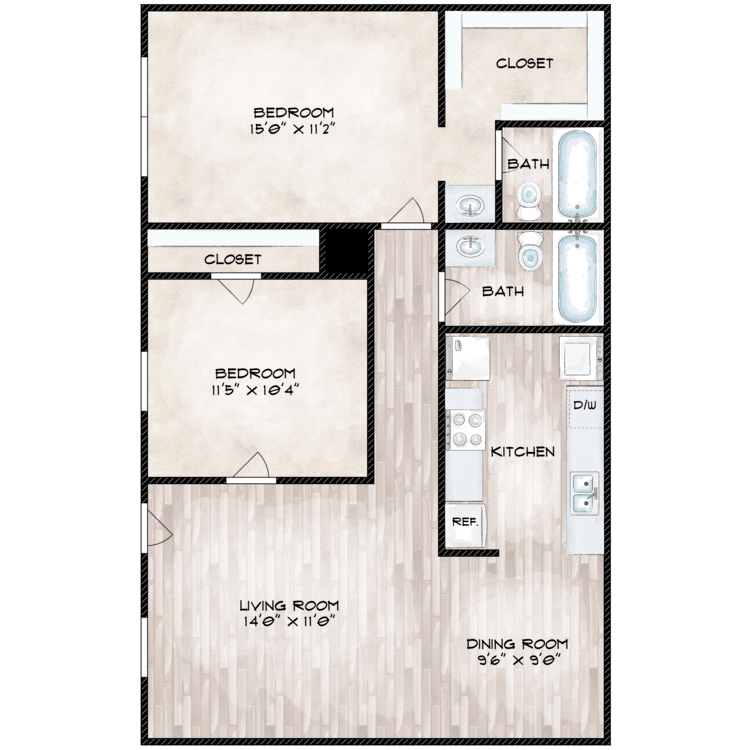
B2
Details
- Beds: 2 Bedrooms
- Baths: 2
- Square Feet: 1103
- Rent: Call for details.
- Deposit: Call for details.
Floor Plan Amenities
- Balcony or Patio
- Cable Ready
- Ceiling Fans
- Central Air Conditioning and Heating
- Crown Molding
- Extra Storage
- Fully-equipped Kitchen
- Skylight
- Walk-in Closets
* In Select Apartment Homes
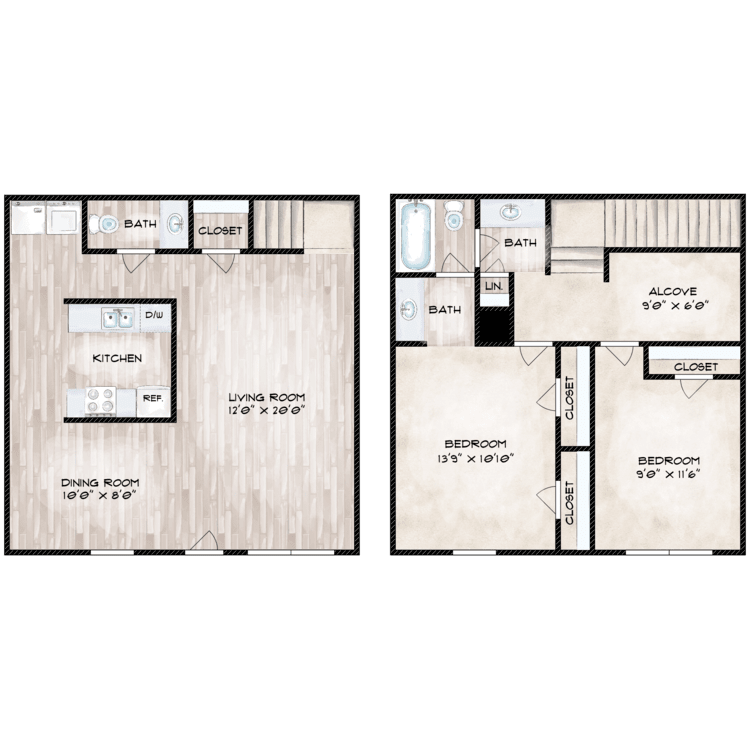
B1.5TH
Details
- Beds: 2 Bedrooms
- Baths: 1.5
- Square Feet: 1300
- Rent: Call for details.
- Deposit: Call for details.
Floor Plan Amenities
- Balcony or Patio
- Cable Ready
- Central Air Conditioning and Heating
- Crown Molding
- Extra Storage
- Fully-equipped Kitchen
- Skylight
- Walk-in Closets
- Washer and Dryer Connections
* In Select Apartment Homes
3 Bedroom Floor Plan
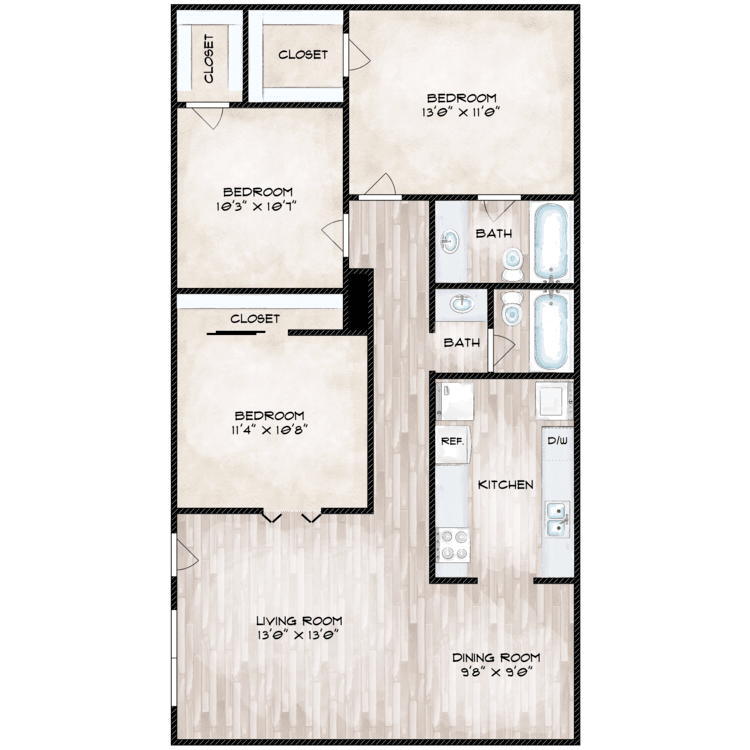
C2
Details
- Beds: 3 Bedrooms
- Baths: 2
- Square Feet: 1208
- Rent: Call for details.
- Deposit: Call for details.
Floor Plan Amenities
- Balcony or Patio
- Cable Ready
- Ceiling Fans
- Central Air Conditioning and Heating
- Crown Molding
- Extra Storage
- Fully-equipped Kitchen
- Skylight
- Washer and Dryer Connections
- Walk-in Closets
* In Select Apartment Homes
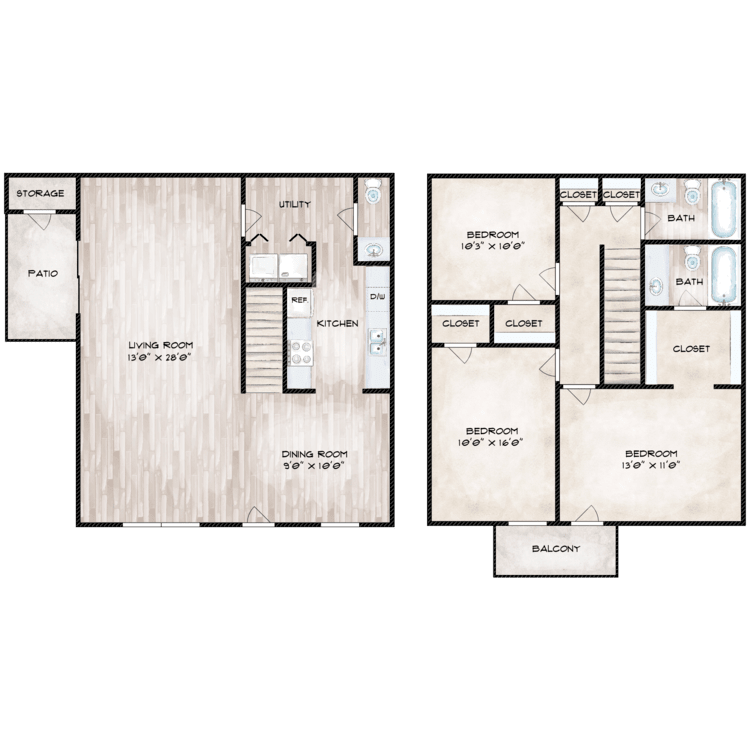
C2.5TH
Details
- Beds: 3 Bedrooms
- Baths: 2.5
- Square Feet: 1528
- Rent: Call for details.
- Deposit: Call for details.
Floor Plan Amenities
- Balcony or Patio
- Ceiling Fans
- Central Air Conditioning and Heating
- Crown Molding
- Extra Storage
- Fully-equipped Kitchen
- Skylight
- Walk-in Closets
- Washer and Dryer Connections
* In Select Apartment Homes
Show Unit Location
Select a floor plan or bedroom count to view those units on the overhead view on the site map. If you need assistance finding a unit in a specific location please call us at 281-540-8522 TTY: 711.

Amenities
Explore what your community has to offer
Community Amenities
- Access to Public Transportation
- Bilingual Staff
- Clubhouse
- Copy and Fax Services
- Dog Park
- Easy Access to 45 North and Beltway
- High-speed Internet Access
- Laundry Facility
- On-site Maintenance
- On-site Management
- Pet Friendly
- Picnic Area with Barbecue
- Senior and Military Discounts
- Shimmering Swimming Pool with Sundeck
- Valet Trash Pickup
Apartment Amenities
- 1, 2 & 3 Bedrooms Available
- 2-Inch Faux Wood Blinds*
- Balcony or Patio
- Black Appliances*
- Cable Ready
- Ceiling Fans
- Central Air Conditioning and Heating
- Crown Molding*
- Extra Storage
- Fully-equipped Kitchen
- Newly Renovated Apartments*
- Upgraded Flooring*
- Upgraded Lighting and Bath Vanities*
- Walk-in Closets
- Washer and Dryer Connections*
* In Select Apartment Homes
Pet Policy
Pets Welcome Upon Approval. Breed restrictions apply. Limit of 2 pets per home. Maximum adult weight is 90 pounds. Non-refundable pet fee of $300 will be charged per pet. Pet Amenities: Dog Park Free Pet Treats
Photos
Amenities
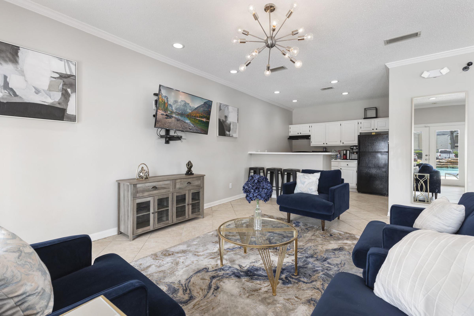
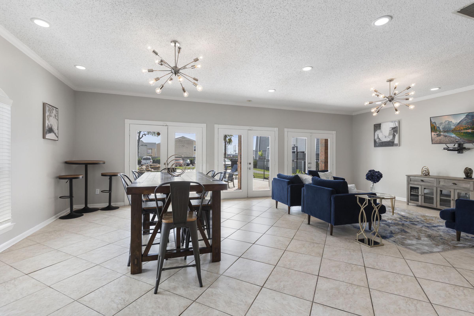
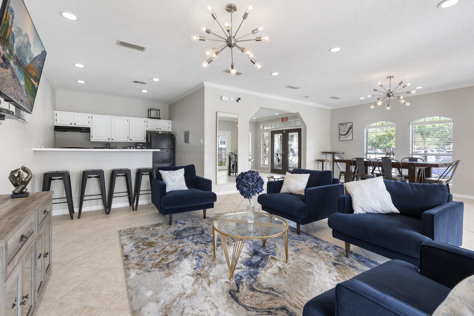
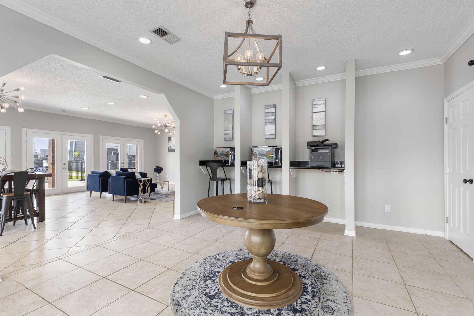
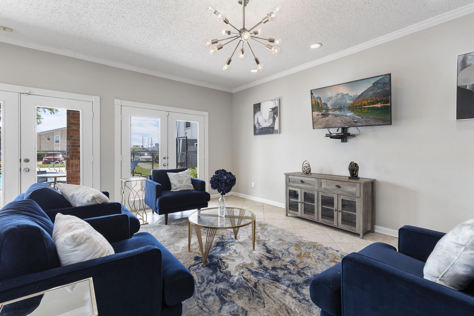
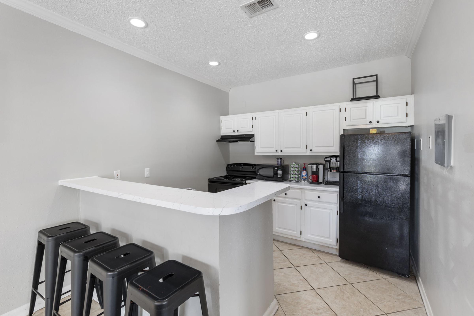
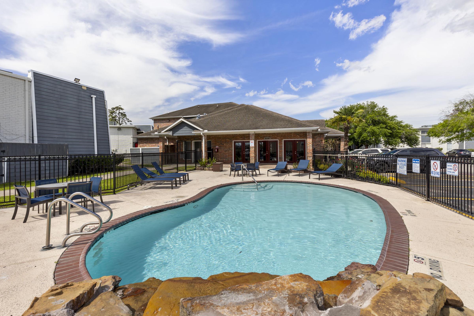
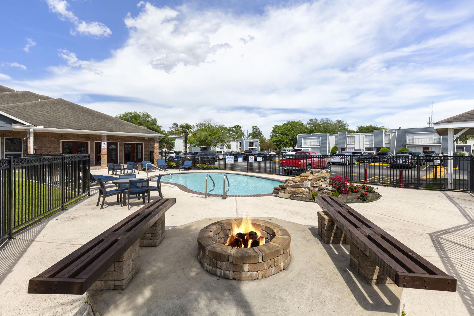
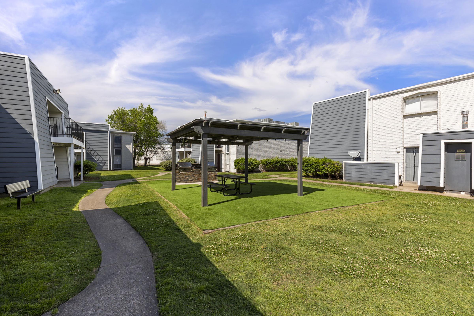
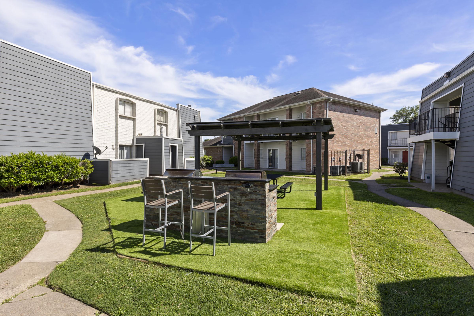
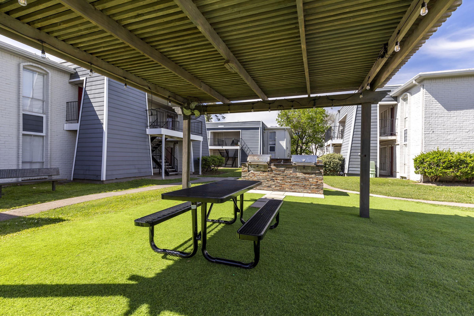
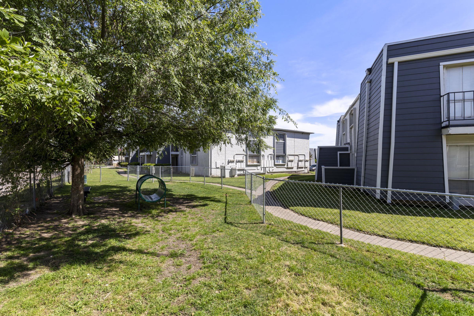
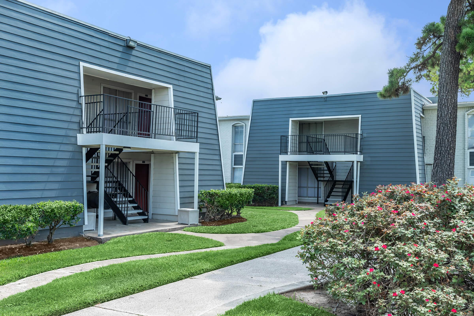
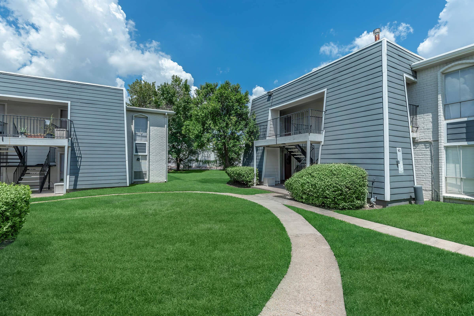
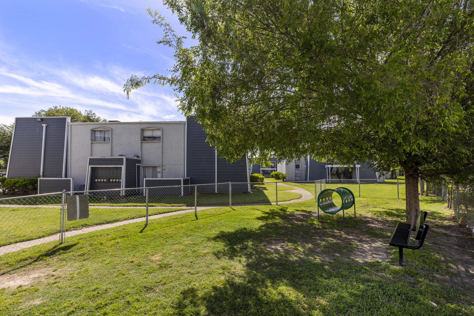
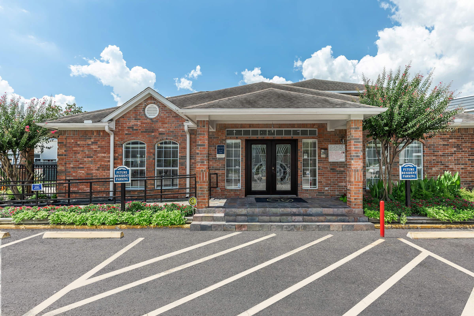
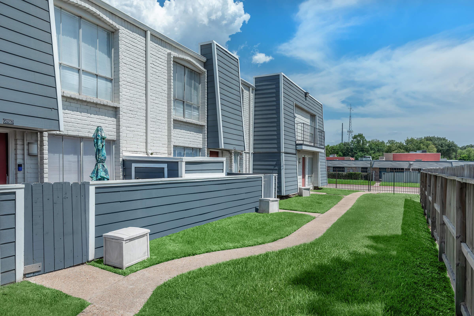
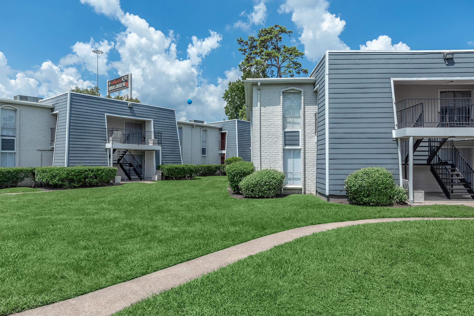
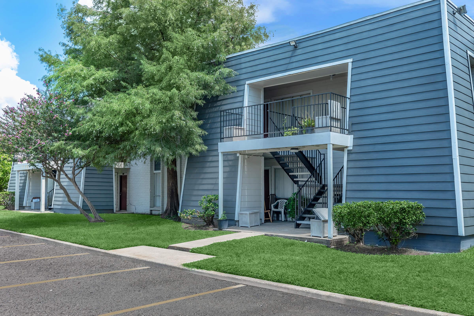
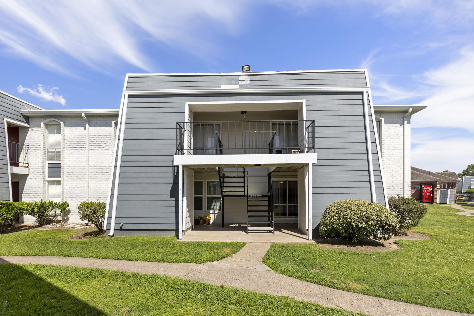
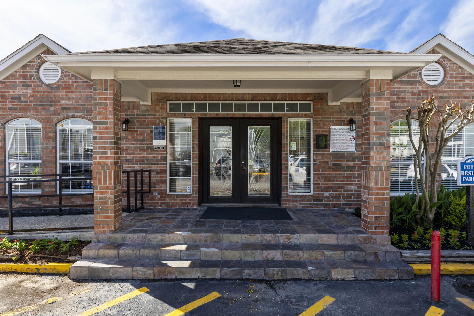
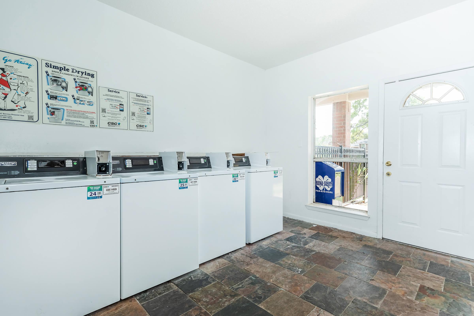
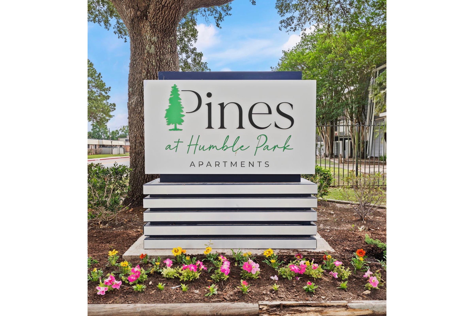
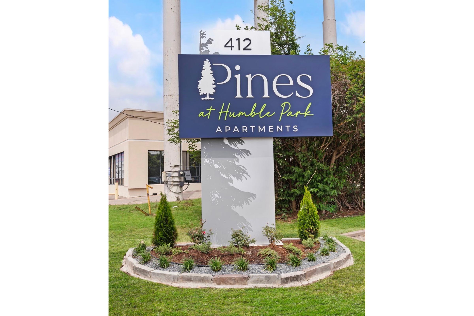
Model
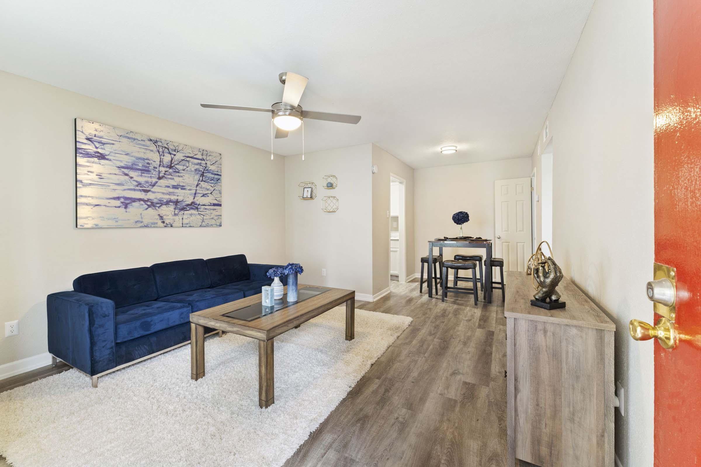
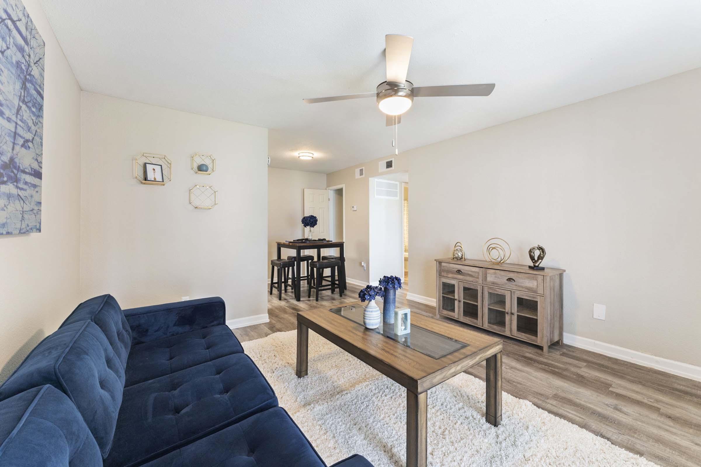
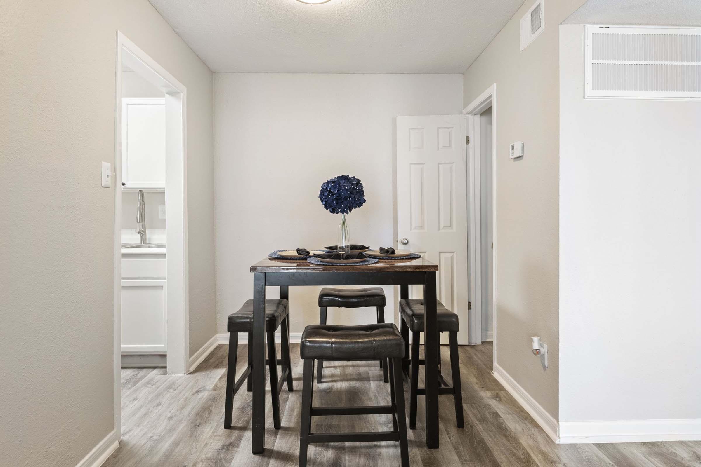
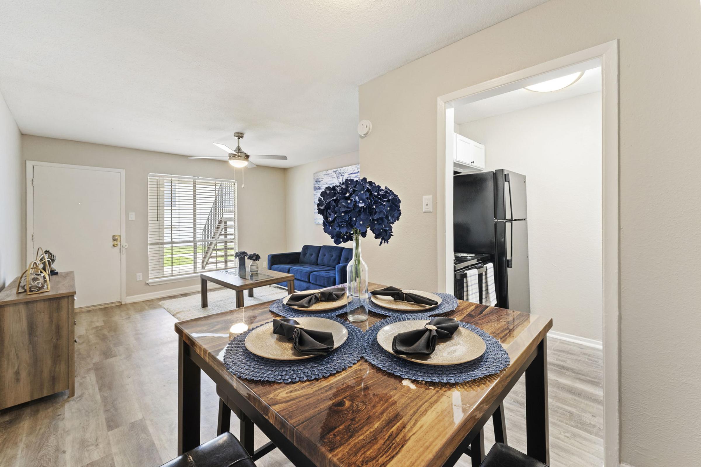
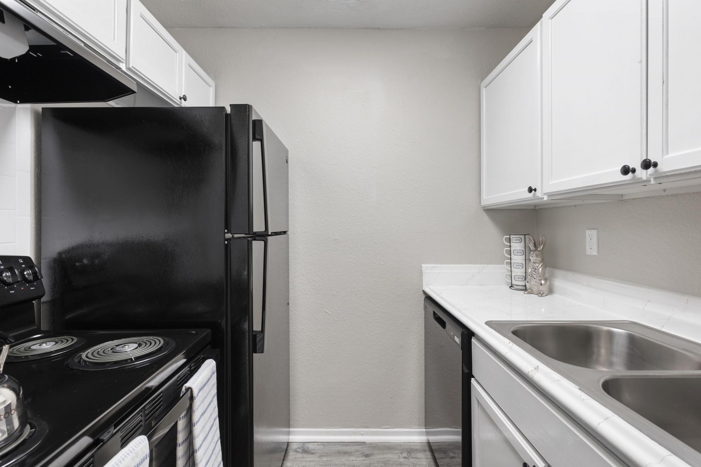
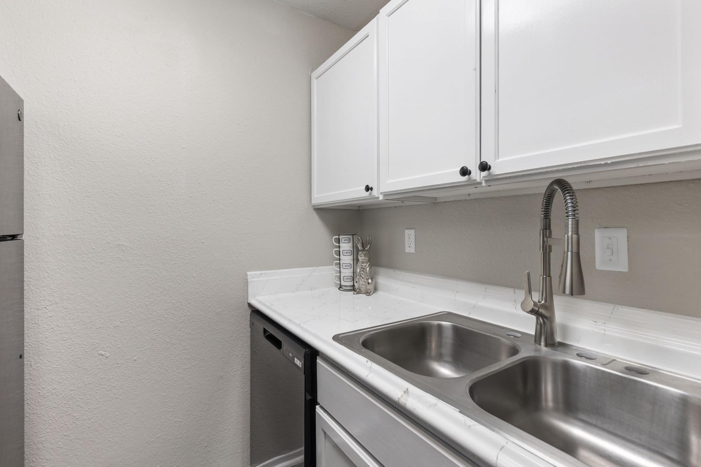
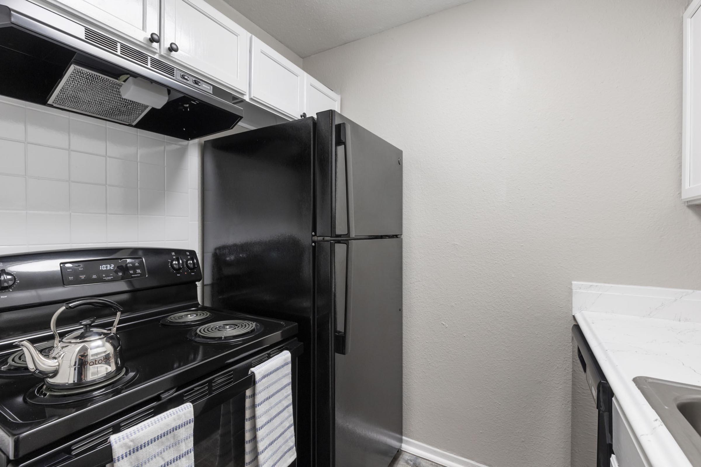
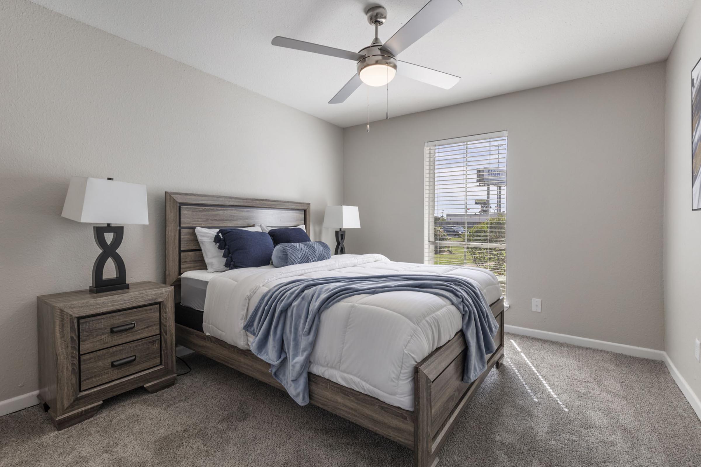
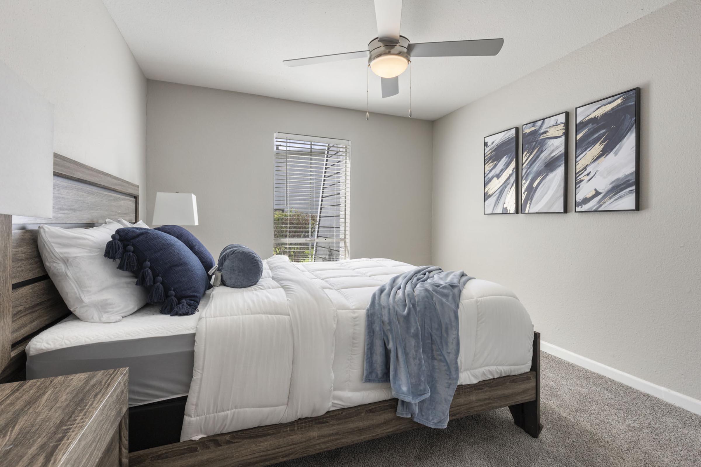
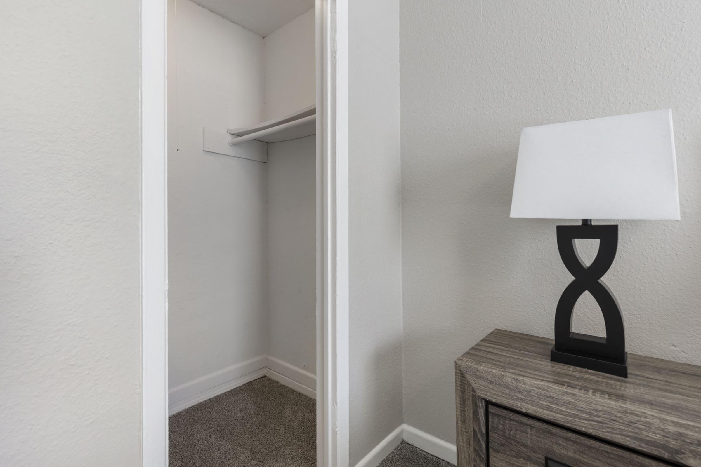
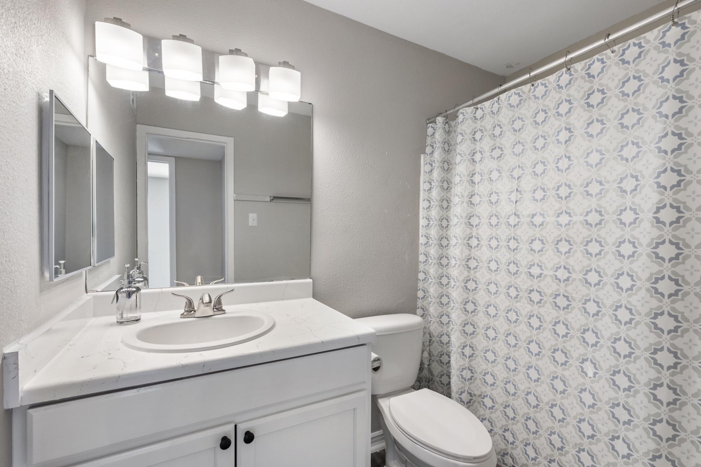
Interiors
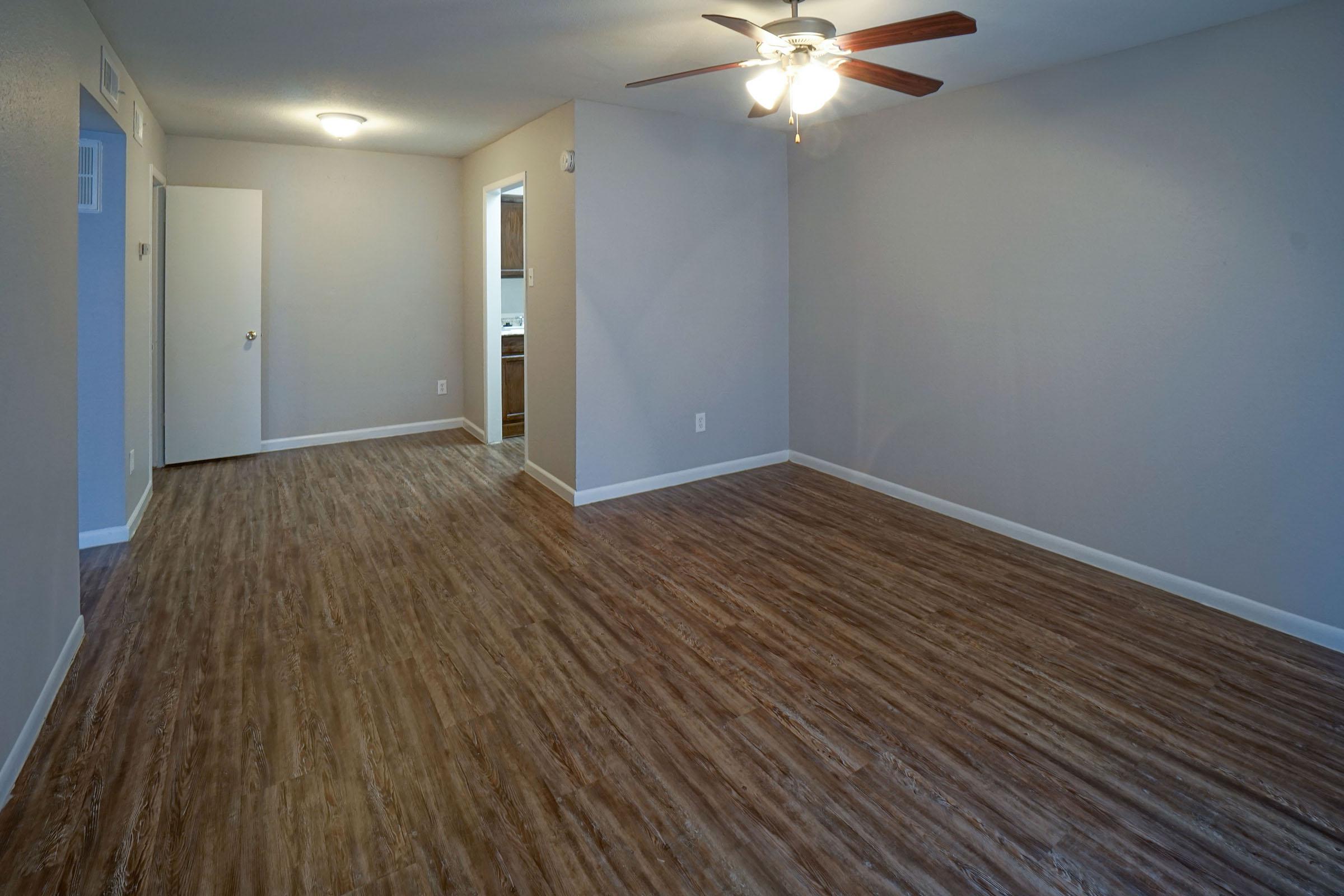
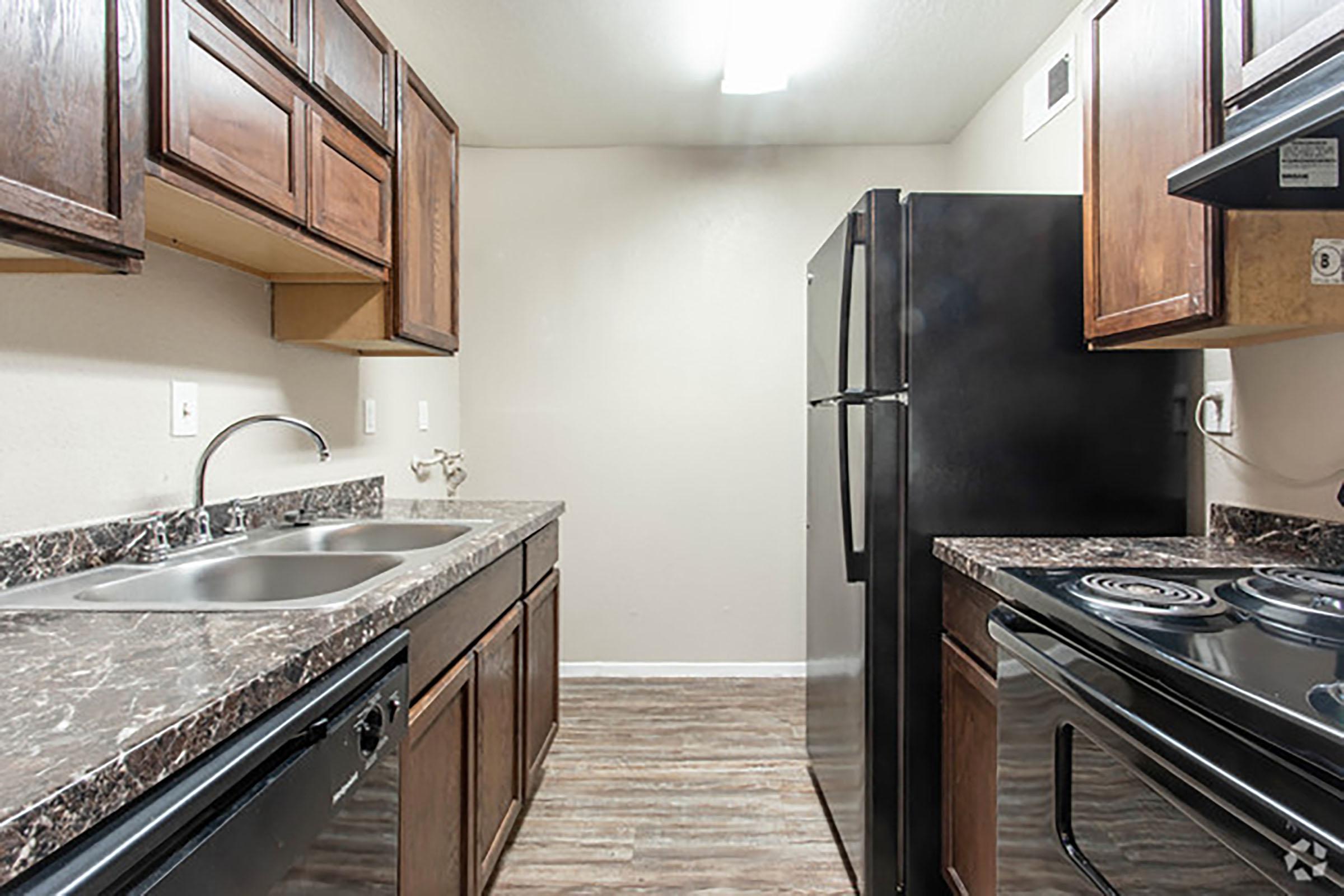
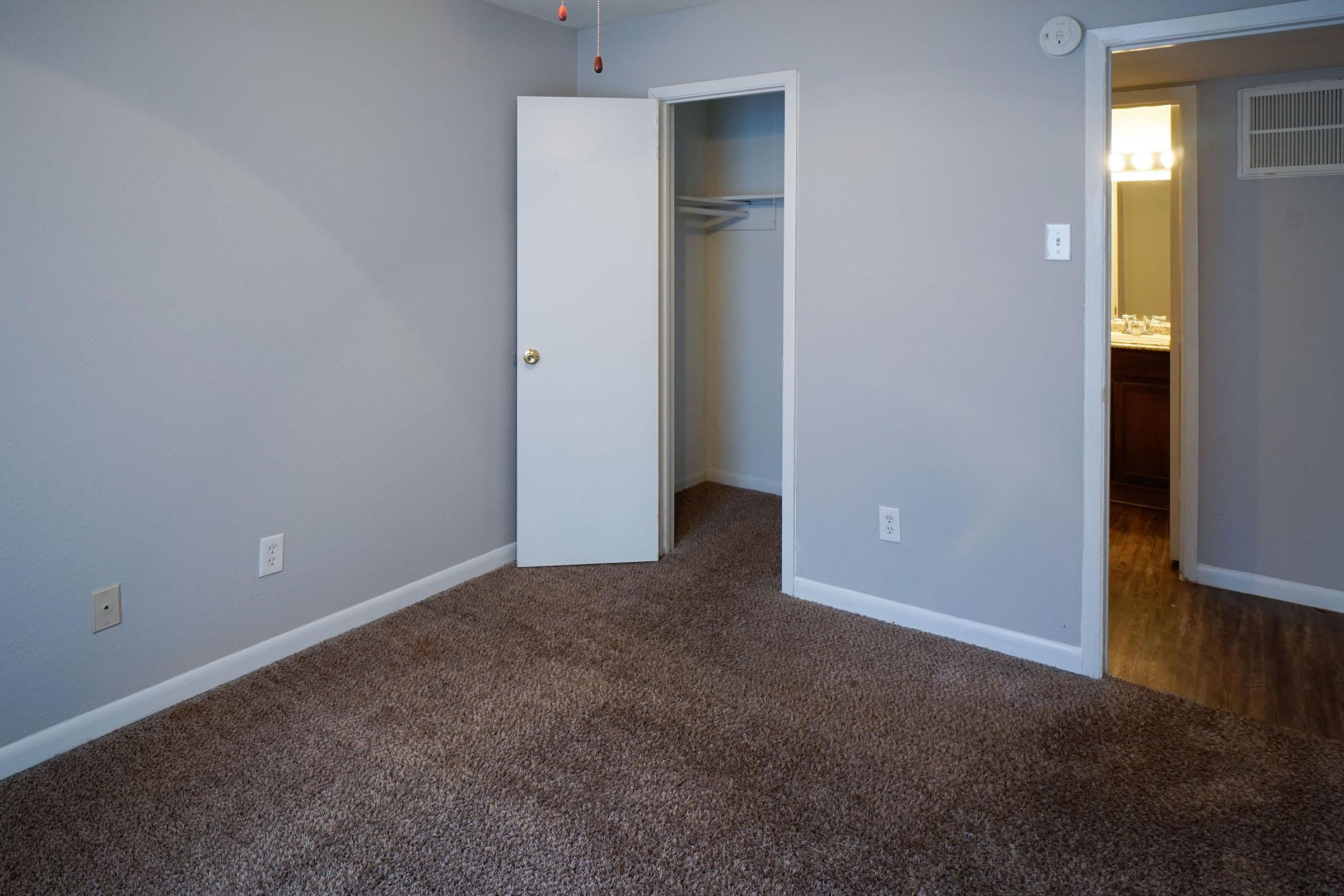
Neighborhood
Points of Interest
Pines at Humble Park
Located 412 S Bender Ave Humble, TX 77338Amusement Park
Bank
Casino
Coffee Shop
Emergency & Fire
Entertainment
Fitness Center
Grocery Store
High School
Library
Mass Transit
Middle School
Museum
Police Dept.
Post Office
Preschool
Restaurant
Salons
School
Shopping
Shopping Center
University
Contact Us
Come in
and say hi
412 S Bender Ave
Humble,
TX
77338
Phone Number:
281-540-8522
TTY: 711
Office Hours
Monday through Friday: 8:30 AM to 5:00 PM. Saturday: 10:00 AM to 4:00 PM. Sunday: Closed.